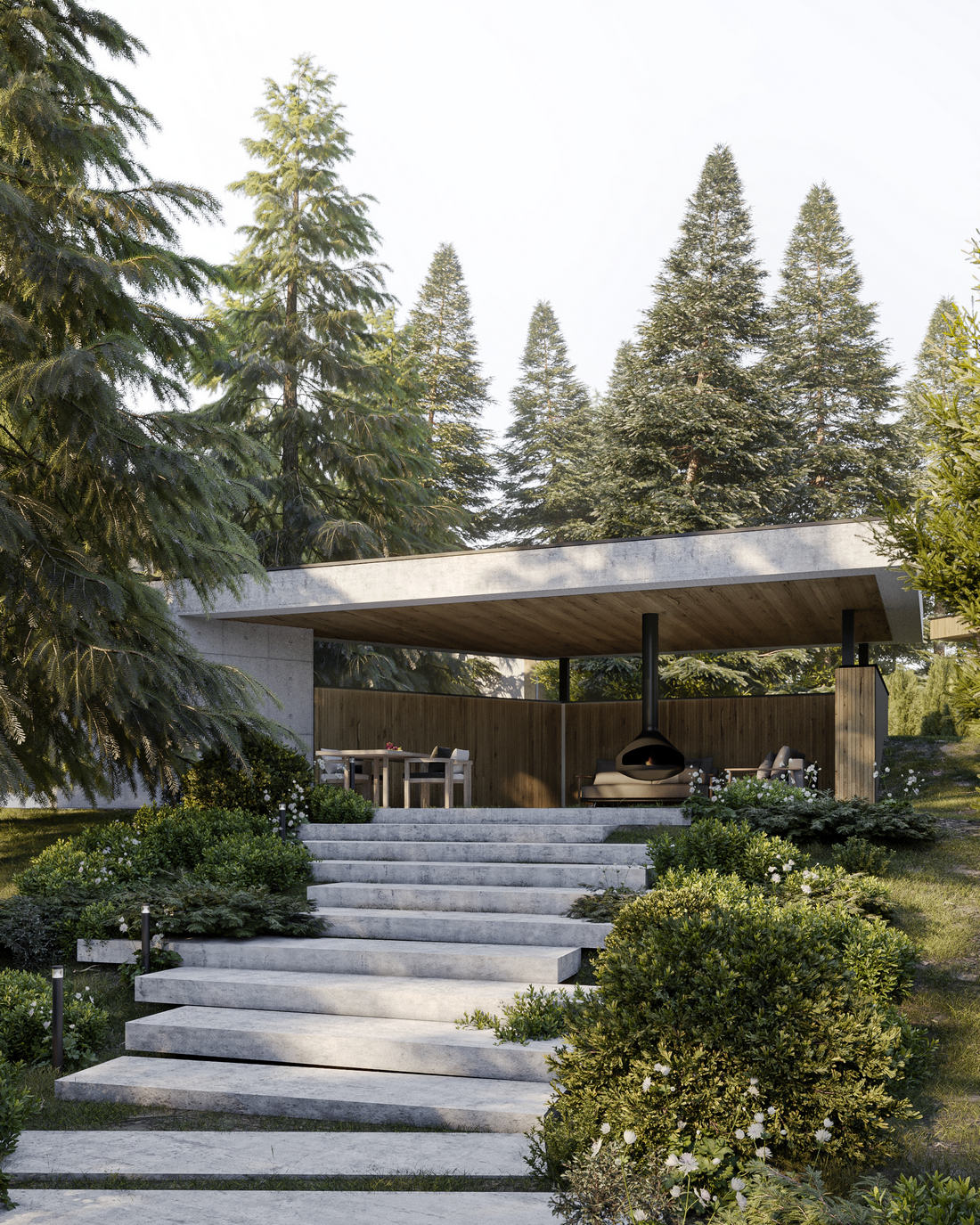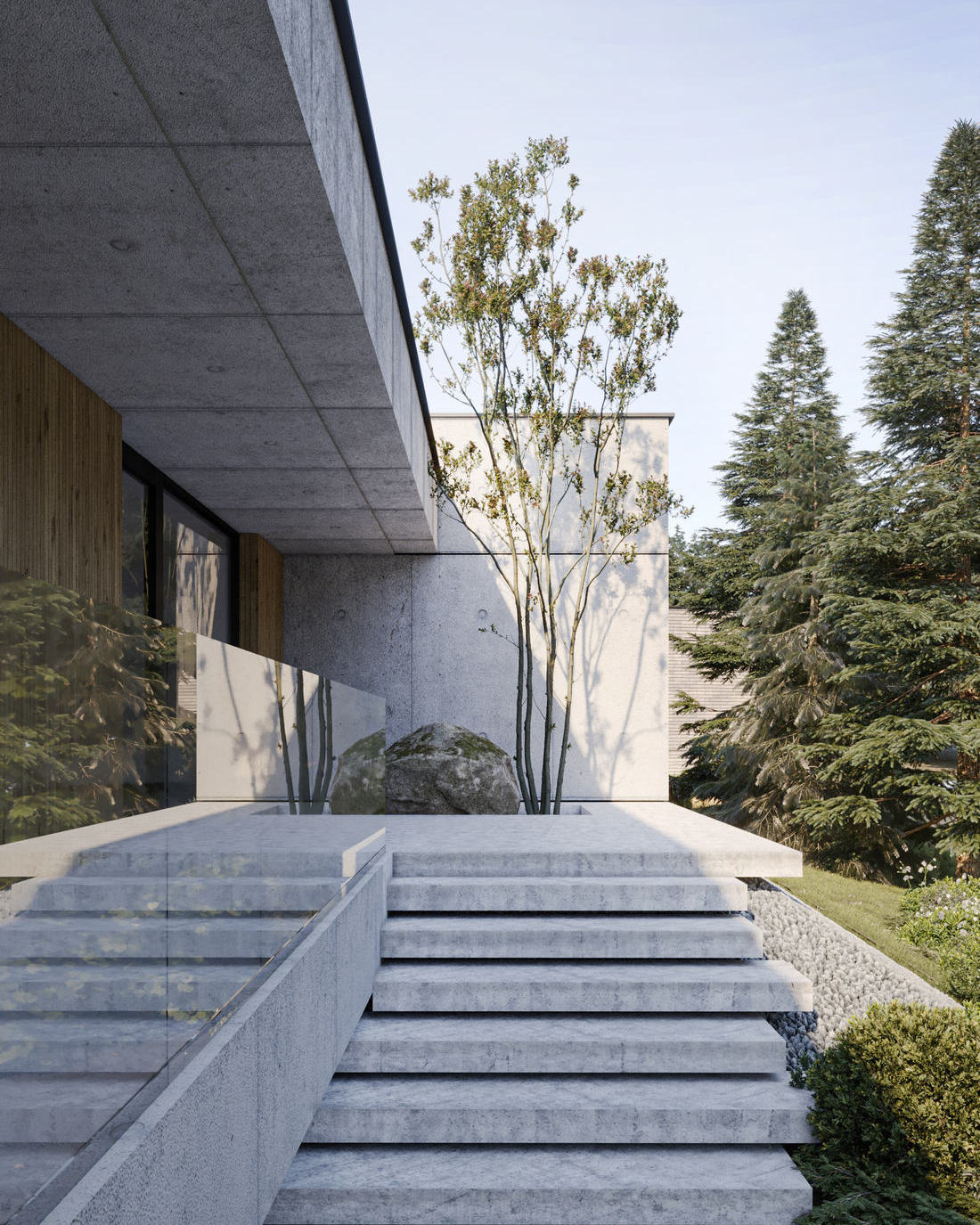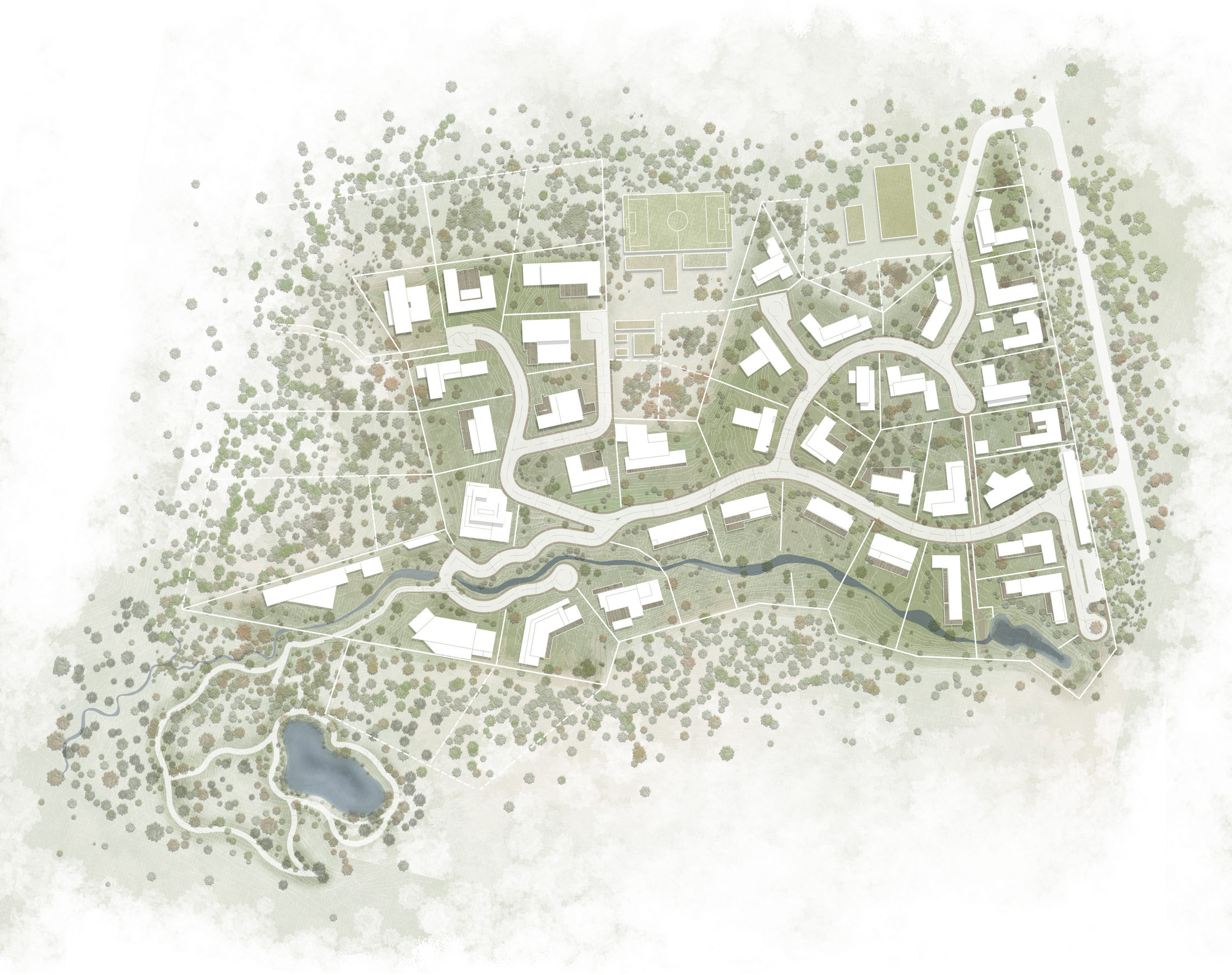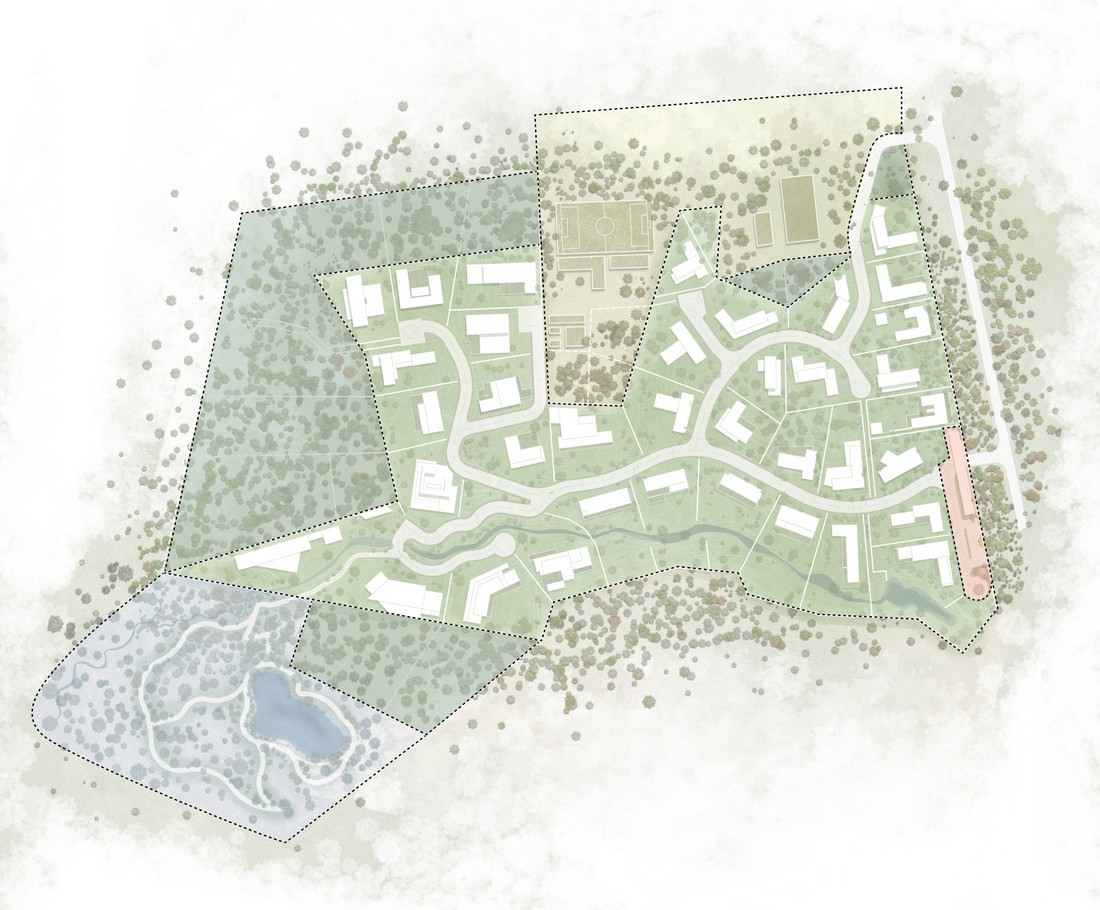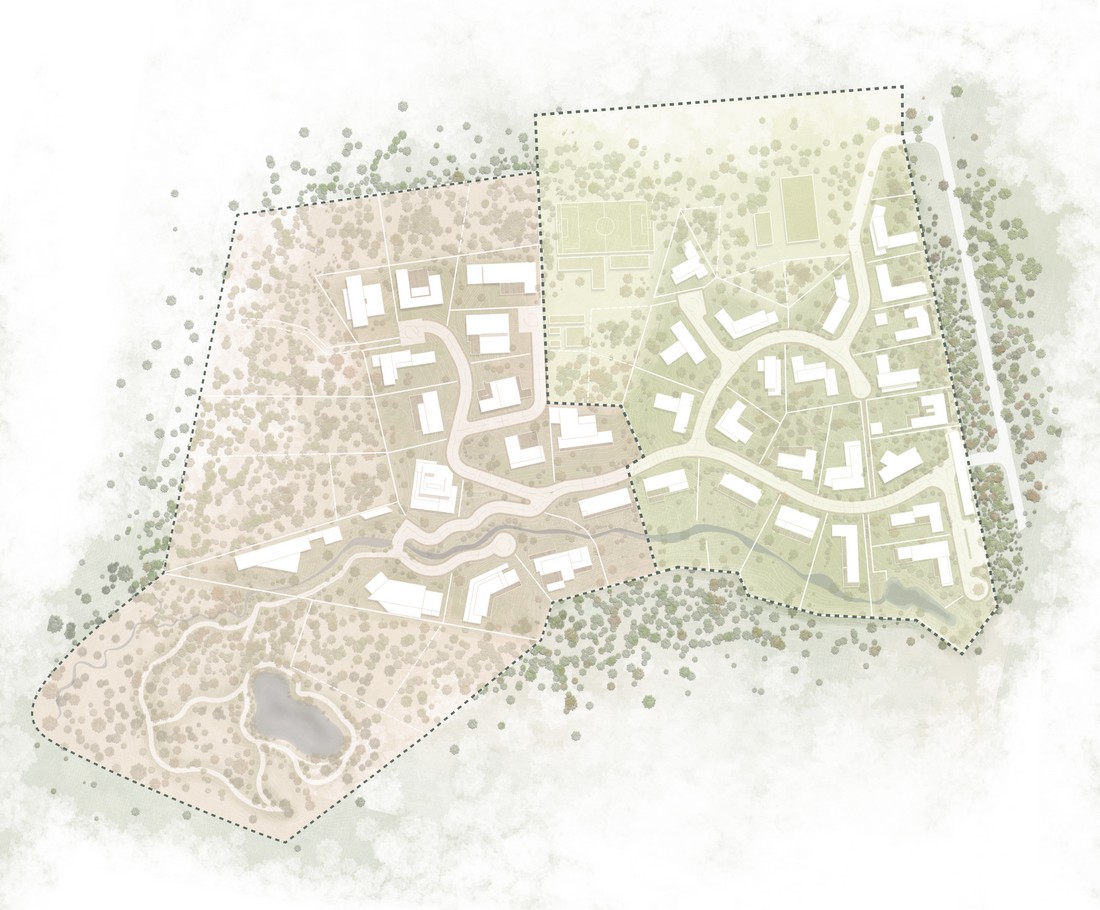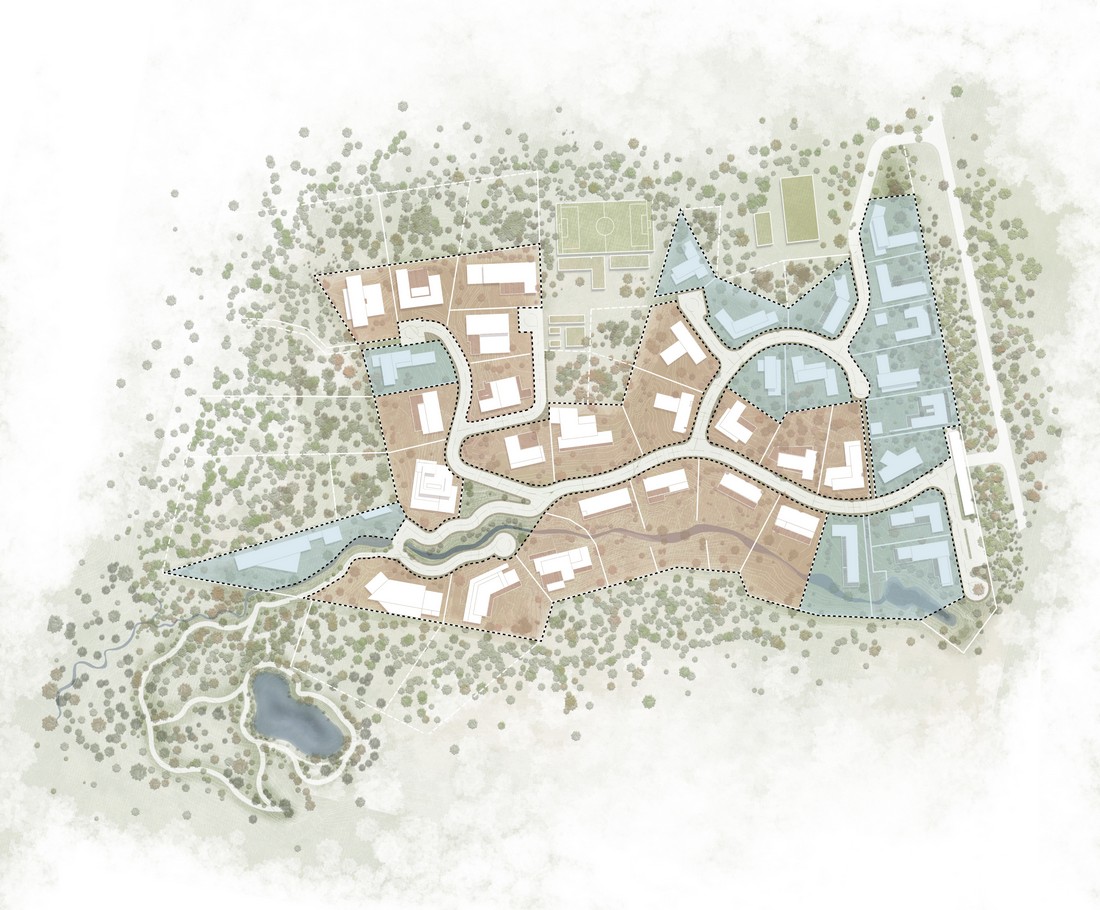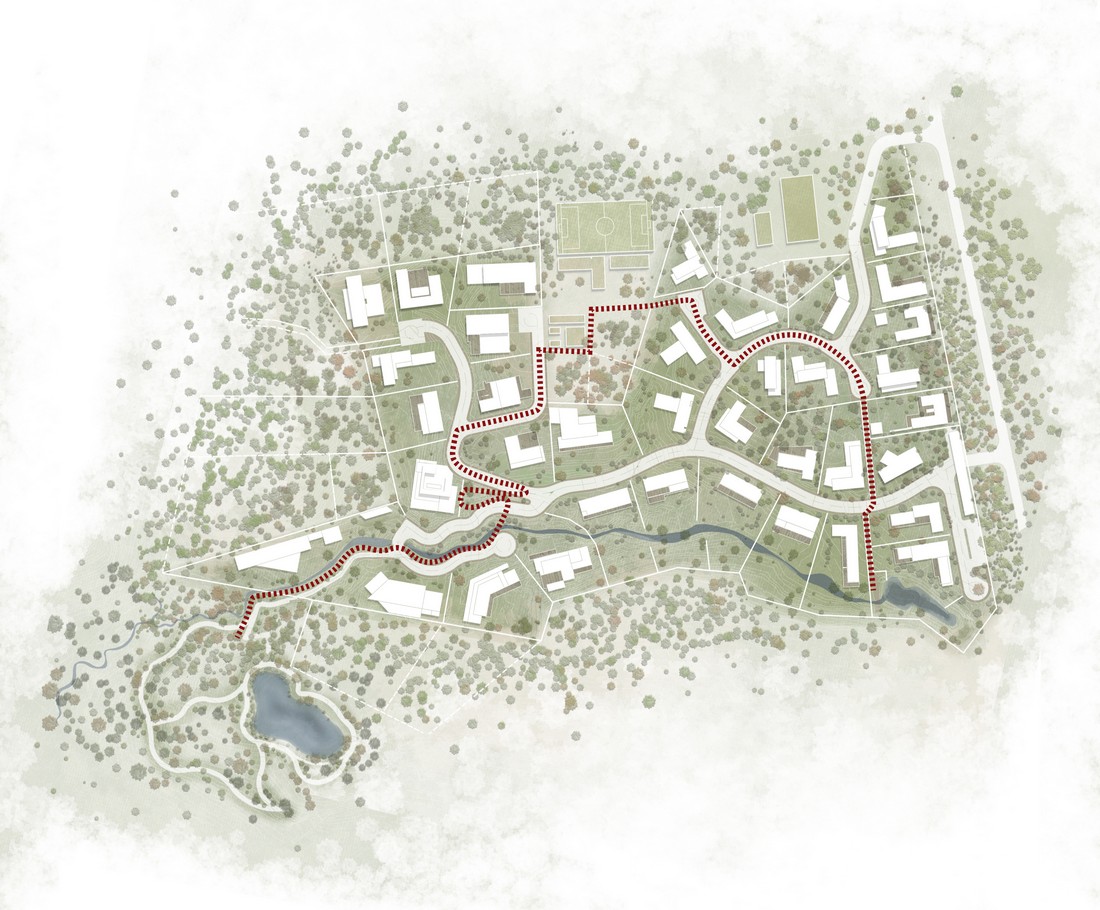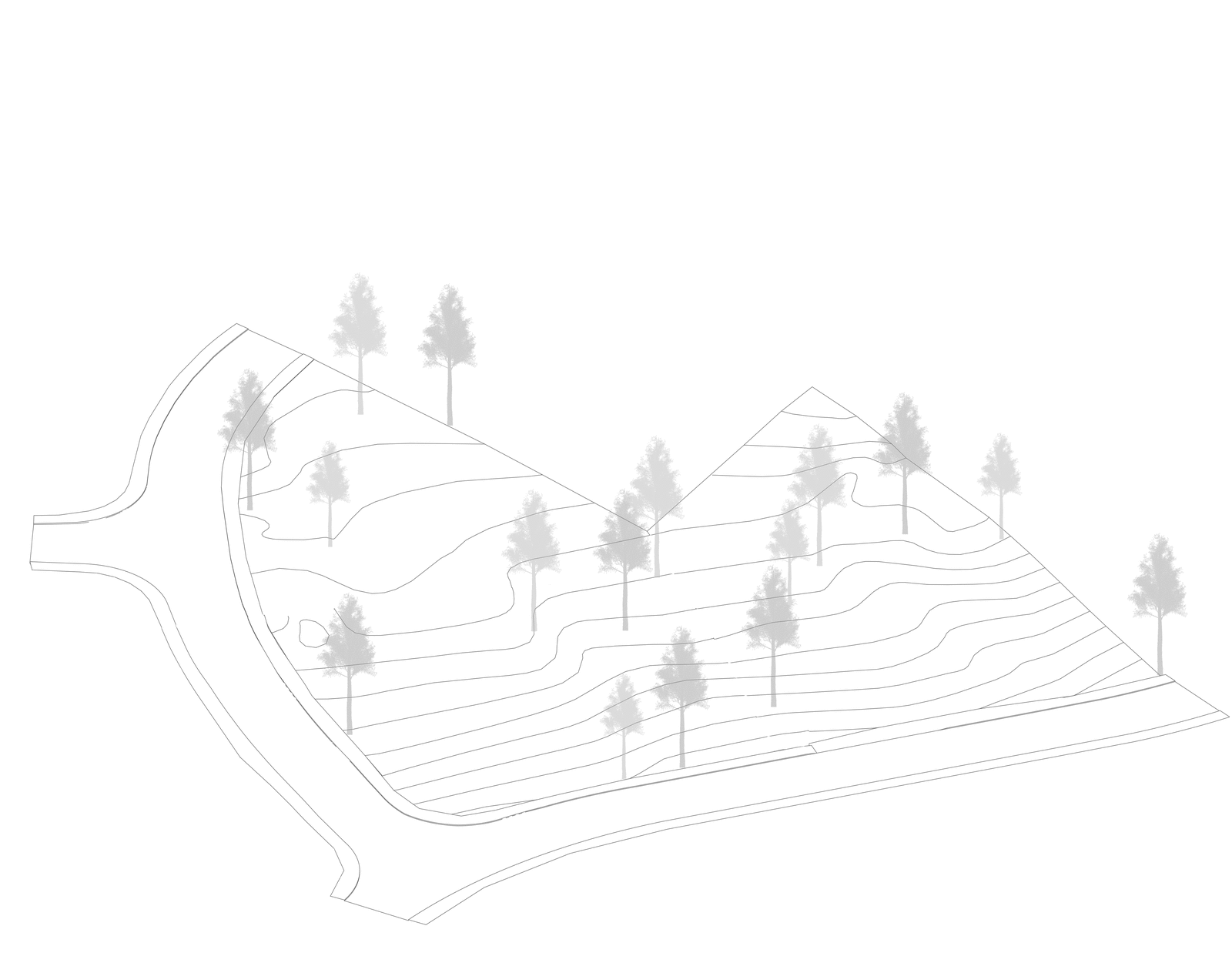ESSENCE Ecopolis residents are people who need more than just a home
Before we start working on such large projects we always analyze and define the target audience together with the client.
So, we found that the potential residents of our village are wealthy adults who prioritize quality and comfort over quantity. People who do not want to live in the hustle and bustle of the city but have the proper level of infrastructure, service and security.





